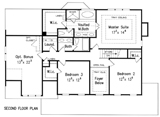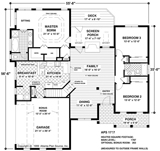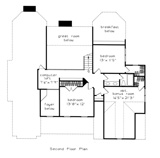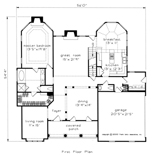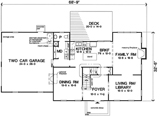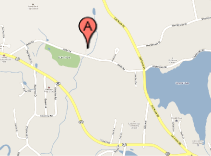These are just a few of the many options for house plans that are avaiable. Also, we can work with
your plans,
we can customize any plans or create new plans to fit your needs.
|
The Clarkston 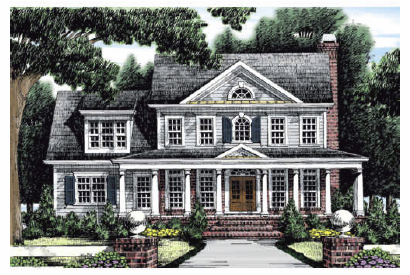
Two story 4 bedroom, 3 bath, with optional bonus room. Hardwood and tile on the first floor, tile baths, and carpet on the second floor. Master suite with trayed ceilings, vaulted master bath and lasrge walk-in closet. Two story entry with circle top, large covered front porch with wood ceiling. Granite countertops throughout, Stainless steel appliances, fireplace. The Hollonville 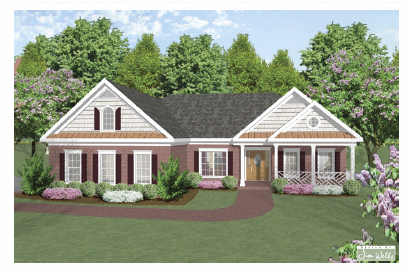
A 3 bedroom ranch with recreation room over the garage. Large master bedroom suite with sitting areas, large walk-in closet and master bath with whirlpool and separate shower. Hardwood and tile floors, oak staircase to recreation room, covered front porch, screened porch with skylights, granite countertops and stainless steel appliances. The Colonial 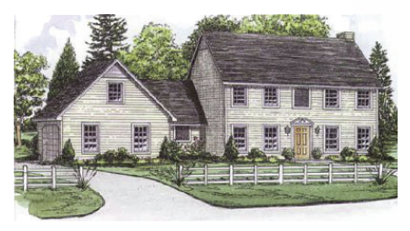
This colonial style 4 bedroom, 2.5 bath with 2 garage stalls falls in the 2,000-3,000 sq. ft. range. It also combines elements from the early American style. The floor plan features storage area, upstairs master bedroom, kitchen island, walk-in closet, side-entry garage, bonus play/flex room, family room, keeping room, nook/breakfast area/dining, suited for corner lots. Lancaster Place 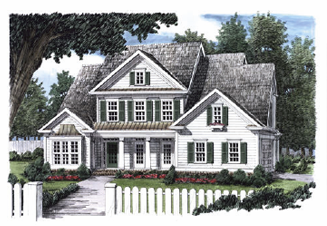
Traditional columns and an inviting front porch recall the essence of home. The first floor is open and spacious, with a formal living room and a generous dining room accented by columns. A large kitchen island gives the cook ample space to prepare the familiy's favorite meal. A luxurious master suite features a fireplace and a tray ceiling. The Colonial II 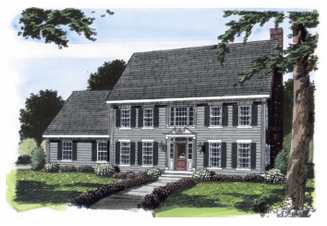
A combination living room and library rests beside the inviting foyer, offering space to relax with loved ones, or escape with your favorite book. A wall of windows gives the spacious family room a backyard view, while a fireplace offers warmth and atmosphere. In addition to easy kitchen access, the breakfast room features sliding glass doors to a large rear deck. The optional dining room fireplace can make your dinner parties even cozier, while continuing up into the the second-floor master bedroom. Two more bedrooms share the second floor with a full bath. This home is designed with basement, slab, and crawlspace foundation options. |
Have Questions?
We have answers! |

